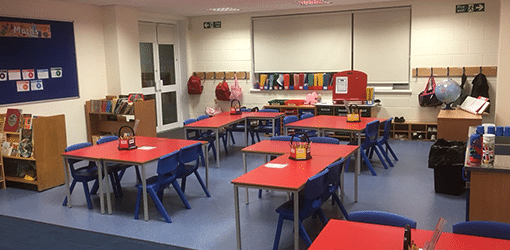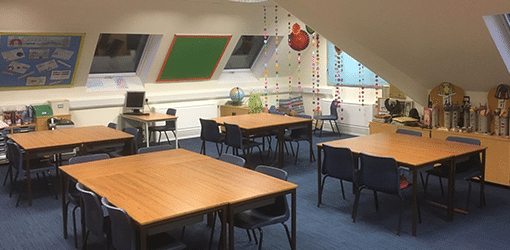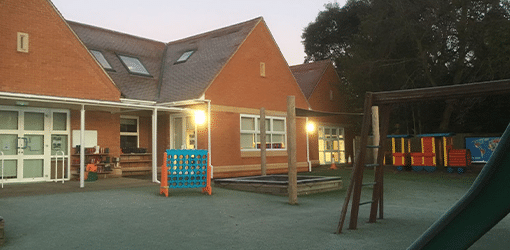Types of Work Involved
-
Brickwork
-
Carpentry & Joinery
-
Demolition
-
Electrical
-
Fencing
-
Flooring
-
Groundwork & Civil Engineering
-
Painting & Decorating
-
Partitioning & Ceilings
-
Plastering & Rendering
-
Refurb
-
Roofing
-
Sanitaryware Install & Plumbing
-
Steelwork
-
Structural Engineering
The Project
Working closely alongside the architect and structural engineer, the project was build a new double storey extension to the back and side of the school. This included refurbishment and extension to four existing classrooms, building two new classrooms, toilets and a new staff room with link corridors connecting the buildings and a new rubber playground surface and various other works.
With the school still operational and tight deadlines, the segregation of staff and pupils were a priority. Site access and material storage posed some problems, along with the partial removal of the roof to connect the new extension and the noise control as classes were still being taught.
Using the rear entrance of the school, fences and ground mats were installed to allow for the segregation and site access across the school playing fields. Work started at the beginning of the school summer holidays with most of the structural work being done within this time. With new walls, fitting of new classrooms, kitchen and toilets, and link corridors fitted to a high standard to match the existing school, work could continue outside on a new fire escape spiral staircase and new rubber playground. New canopies, tarmac pathways fences, and the partial relaying of playing fields finished the job to a very high standard which Bishopsgate school was very happy with.


