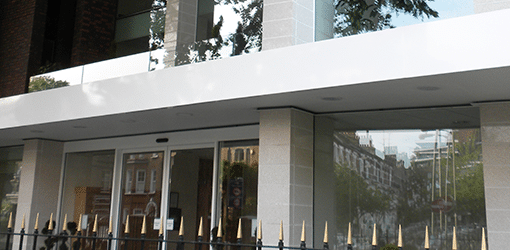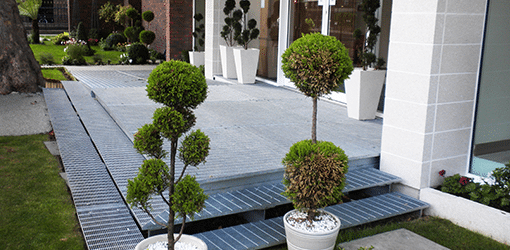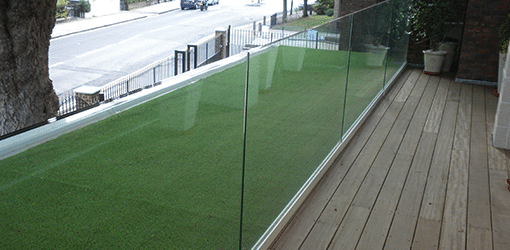Types of Work Involved
-
Brickwork
-
Carpentry & Joinery
-
Demolition
-
Fencing
-
Flooring
-
Painting & Decorating
-
Plastering & Rendering
-
Refurb
-
Roofing
-
Steelwork
The Project
With the purchase of an existing Church building, we were appointed by our client to build an extension and complete extensive refurbishment works to the building. Services were continuous throughout this time by phasing a lower ground floor refurbishment first, complete with its Baptism Pool, before upper floor works commenced.
Cutting and demolition then removal of a large concrete staircase started the refurbishment programme which included asbestos removal, structural openings through main support walls, steelwork supporting concrete floors and a new mezzanine steel floor all necessary to increase the seating capacity in the main sanctuary. Offices, kitchen, staircases and toilets were completely refurbished to a high standard. Piling for foundations were placed around plain tree roots, protecting the root system, vitally important to comply with architect specifications.
Bespoke facing blocks built off the new slab to provide the new entrance extension. Steelwork and masonry installed building the three-storey flat roof extension. Lift shaft with staircase, new floors for landing all connecting the new extension to the existing floor level of the
original building.
Projecting steel supported a canopy and terrace built with the plane tree remaining untouched. Scheduling deliveries, material handling and hoisting all programmed to co-ordinate new build that had a tight deadline to handover for the dedication service attended by overseas officials, broadcast via video link worldwide.
Paths, paving’s and new entrance grills together with new gates then fencing overhauled before landscaped to provide a modern, bright and clean appearance to the traditional adjoining brickwork background of the Church.


